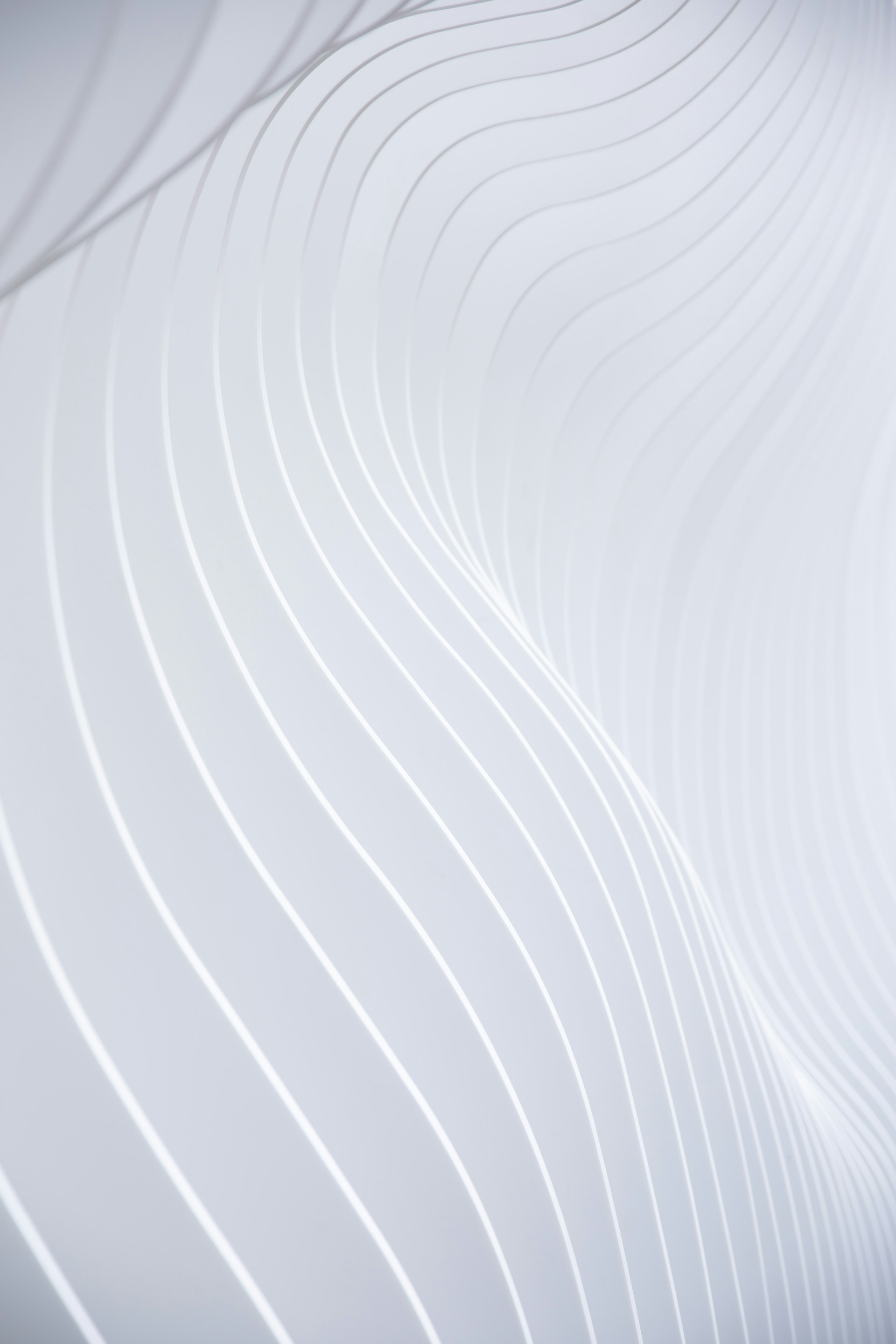
Studio Projects
Library of Connection
Set in Takoma Park, Maryland, this facility takes the town's inclusivity and culture to spark a burst of knowledge through architectural design.


Maritime Museum


Set in the Navy Yards, this museum is set to create an immersive experience for all in the history of the sea.
Rowhomes
Set in D.C. near the CUA campus, this studio aimed to redesign a set of rowhomes that fell into a lackluster architectural language.


Evara : Multifamily Housing
Set near CUA campus, this multifamily venture aims to support single moms and families in need with housing and support.


Net-Zero Farming
Set in California, this net zero project centers around farming in a hot-dry climate where water is typically scarce.


Melodie di due Mondi
Set in Ostia, Italy this project takes the science and culture of food and sets it into a learning resort where tourists can experience the art of cooking.


InQuiry
Set in D.C. this project tests the limits of structure and sustainability through architecture in this news hub.


